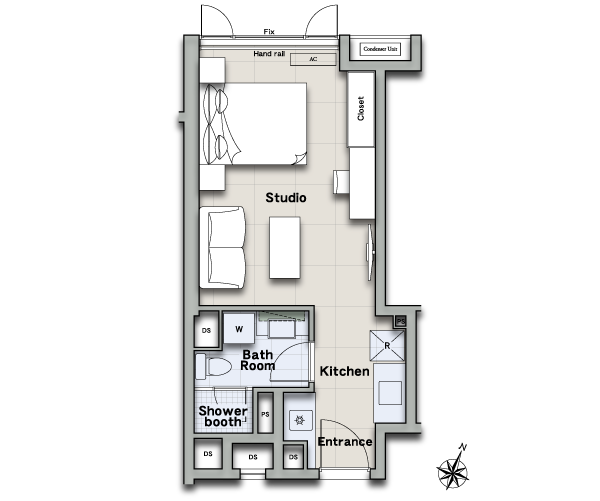PLAN
B7Type STUDIO
32.78㎡
40.97㎡


- Regarding the unit area notation, "Private Area" is the total area of the Private area (exclusively-owned area) plus the Balcony area.
- Regarding the unit area notation, "Gross Floor Area" is the total area of Private Area plus Shared Public Area based on the ratio of exclusively-owned area of each unit owner.
EQUIPMENT
KITCHEN
- Separate Kitchen
- Single-lever mixing faucet made by Hansgrohe from Germany
- One-port gas stove
- Single sink
- Glass panel
- Stainless range hood
- Artificial stone countertops
- Hanging cabinet
BATHROOM
- Wash-stand with natural marble counter
- Mirror with back storage
- Single-lever mixing faucet made by Hansgrohe from Germany (Wash-stand)
- Metaltone hand shower faucet by Hansgrohe from Germany
- Slide bar
- Ceramic toilet made by DURAVIT, Germany
B1Type1 BED ROOM
GROSS FLOOR AREA 84.51㎡
B2TypeSTUDIO
GROSS FLOOR AREA 65.73㎡
- MODEL HOME
B3TypeSTUDIO
GROSS FLOOR AREA 65.73㎡
B5Type1 BED ROOM
GROSS FLOOR AREA 84.56㎡
B6Type1 BED ROOM
GROSS FLOOR AREA 99.04㎡
B7TypeSTUDIO
GROSS FLOOR AREA 40.97㎡
- For 7F to 32F
B8Type2 BED ROOM
GROSS FLOOR AREA 133.91㎡
- For 33F to 38F
B8Type2 BED ROOM
GROSS FLOOR AREA 133.63㎡




